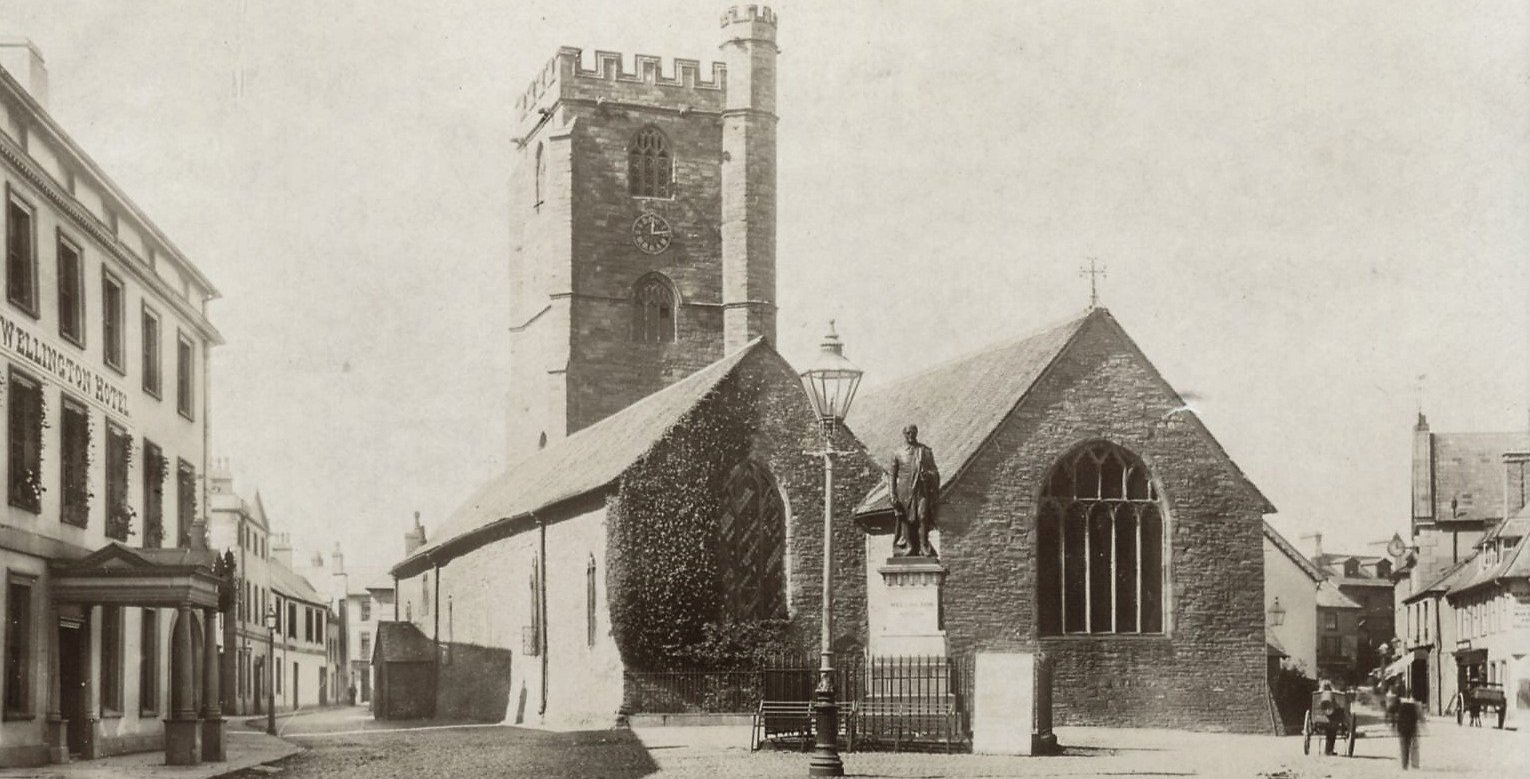
A History of St Mary’s
Medieval Chapel of Ease (12th c. — 1538): Very little is known about St Mary’s Church before the Reformation. During the Norman period, it seems to have been built as a chapel of ease : a church within a short walking distance for those unable to attend the main parish church, which was the Benedictine Brecon Priory. During this time, ordained monks or the curate from the Priory would have taken services and perhaps conducted baptisms, weddings and funerals. Because it was a chapel of ease, no churchyard was provided for the church. Burials took place in the grounds of the Priory.
Post-Reformation Chapel of Ease (1538—1923): At the Reformation, Brecon Priory became the parish church for Brecon, and so St Mary’s remained in use as a chapel of ease. Evidence suggests, however, that by the 18th-century, it had become the main place of worship for Brecon, and the preferred church for the town’s well-to-do. By then, the Priory church had fallen into a state of disrepair and so was increasingly used as a burial site. The consistory court for the Diocese of St David’s, which heard cases involving clergy, was housed in southwest corner of the building. The vicarage and other buildings overshadowed the north side of the church. These were cleared away, along with the consistory court, during the Victorian period, when there was extensive rebuilding.
The Parish Church of Brecon (1923—present): When the Diocese of Swansea and Brecon was formed in 1923, Brecon Priory became a cathedral and thus St Mary’s was redesignated the parish church. Further architectural changes were subsequently made by the renowned architect W. D. Caroe while he was directing work at the cathedral. The two altars, reredos, choir stalls, organ case and parclose screen are all his work or that of his son, Alban. More recent work has included the east window of the welcoming and reigning Christ by local artist, John Petts in 1989, and the statue of Our Lady of Walsingham (in the niche above the Norman pillar) by Michael Tandy in 1997.
Architectural features include:
Sole surviving Norman column, north side of the nave – complete with aumbry for patron saint
Floral cross in south porch – a memorial to a local knight who died during the crusades
Dog door in south porch
Five-light Perpendicular east window depicting Christ in Majesty, designed by John Petts of Abergavenny in 1989
South aisle Nativity window and 1928 reredos by W D Caroë
Parclose screen opposite organ and screen at west end dividing the tower from the nave
Buckingham Tower, built for military purposes and erected in 1521 by Edward Stafford, Duke of Buckingham and Marcher Lord of Brecknock
Remains of a small stone altar at the west end of the nave – likely to be the remainder of a medieval chantry
Medieval Ting Tang bell – used to call people to Mass
“In the towns is a mighti great chapel (S. Mariae), with a large tour for belles of harde ston costely squared with the expences of a thousand poundes.”